90 Rue Brière
$599,900
Laval (Vimont), Laval, QC H7K1K3
Split-level | MLS: 26004618
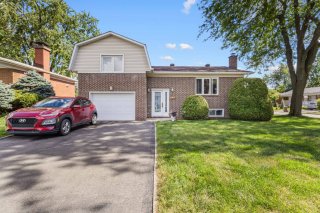 Exterior
Exterior 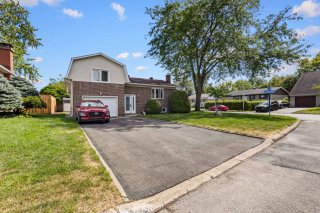 Exterior entrance
Exterior entrance 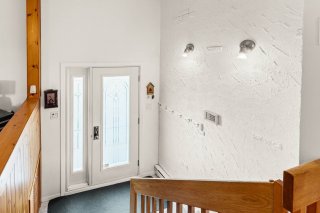 Living room
Living room 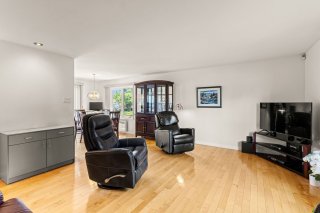 Living room
Living room 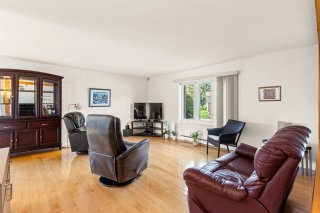 Living room
Living room 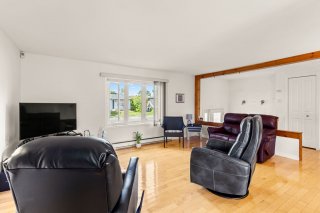 Living room
Living room 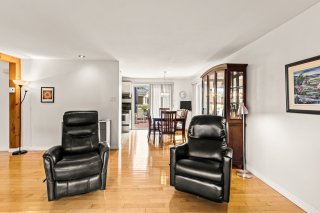 Dining room
Dining room 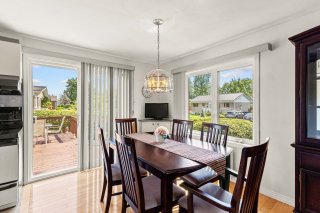 Dining room
Dining room 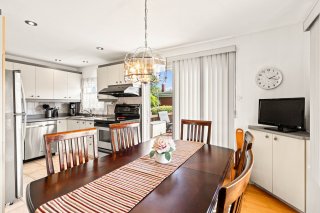 Dining room
Dining room 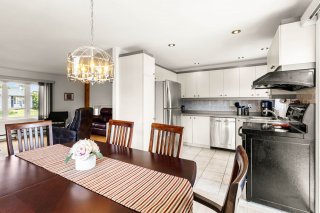 Kitchen
Kitchen 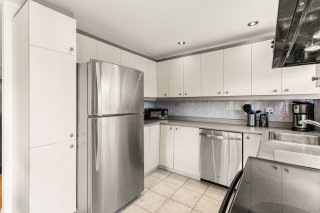 Kitchen
Kitchen 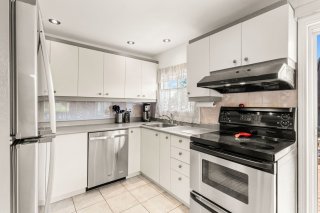 Bathroom
Bathroom 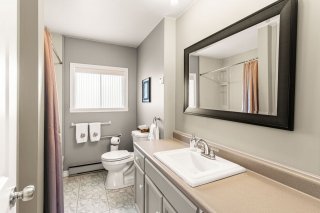 Bathroom
Bathroom 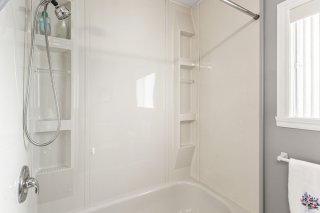 Staircase
Staircase 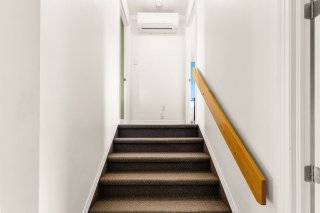 Primary bedroom
Primary bedroom 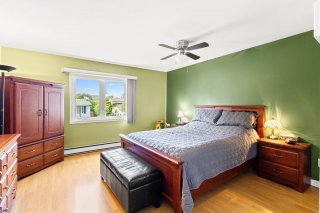 Primary bedroom
Primary bedroom 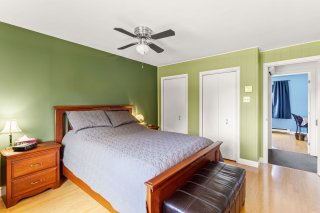 Bedroom
Bedroom 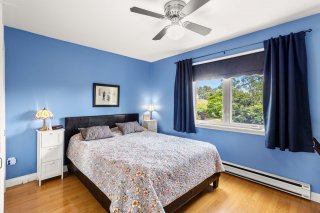 Bedroom
Bedroom 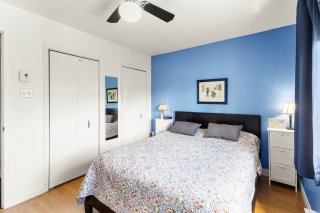 Family room
Family room 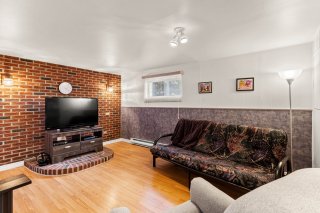 Family room
Family room 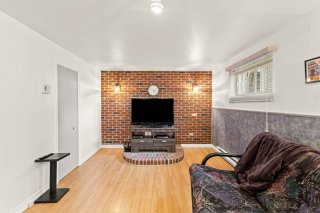 Family room
Family room 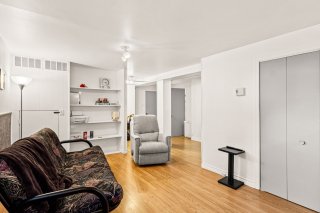 Bedroom
Bedroom 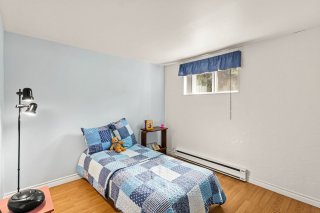 Bedroom
Bedroom 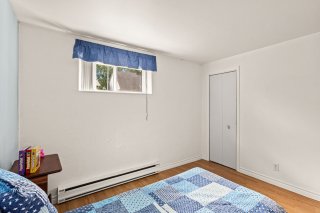 Bathroom
Bathroom 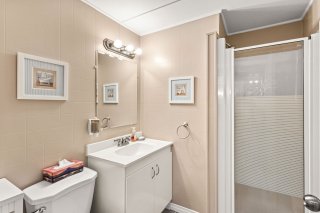 Laundry room
Laundry room 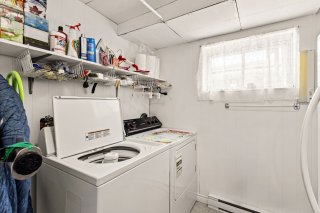 Garage
Garage 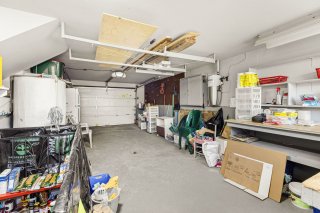 Balcony
Balcony 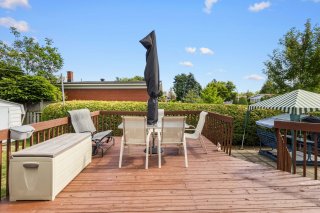 Balcony
Balcony 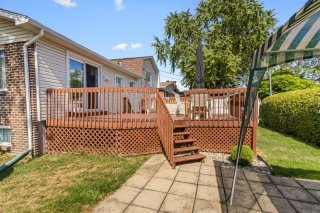 Backyard
Backyard 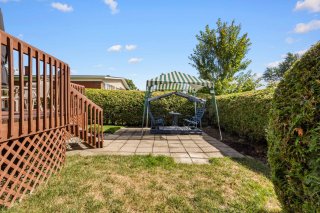 Backyard
Backyard 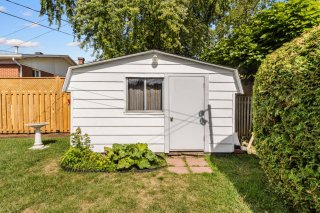 Backyard
Backyard 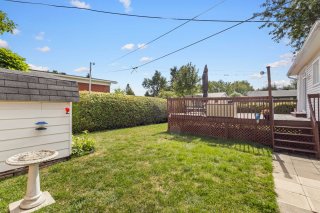 Back facade
Back facade 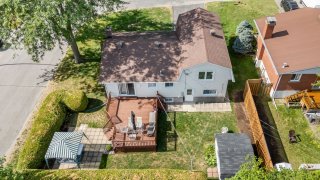 Exterior
Exterior 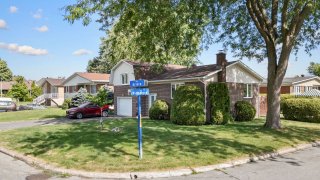 Frontage
Frontage 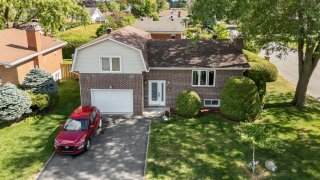 Aerial photo
Aerial photo 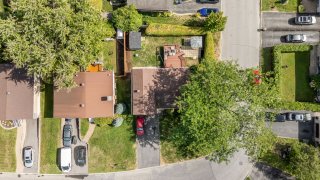 Aerial photo
Aerial photo 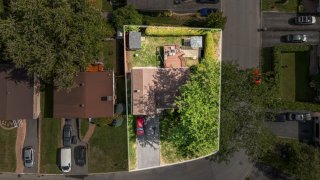 Aerial photo
Aerial photo 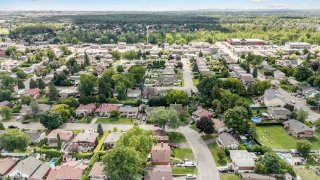 Aerial photo
Aerial photo 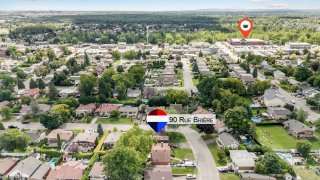 Aerial photo
Aerial photo 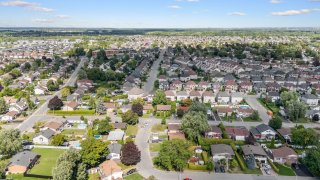 Aerial photo
Aerial photo 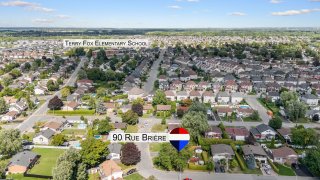 Drawing (sketch)
Drawing (sketch) 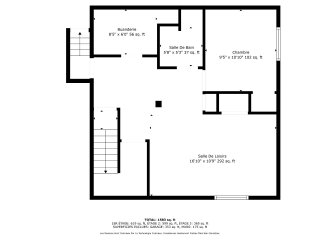 Drawing (sketch)
Drawing (sketch) 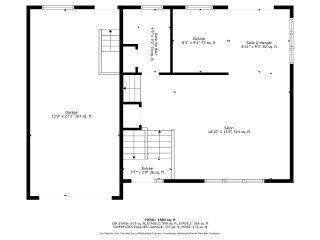 Drawing (sketch)
Drawing (sketch) 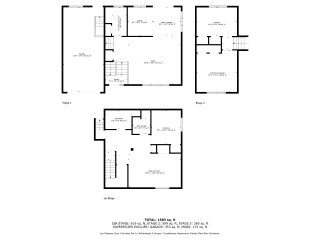 Drawing (sketch)
Drawing (sketch) 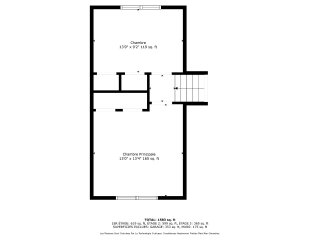
Description
Welcome to 90 Rue Brière, a charming split-level home in a sought-after Laval neighborhood. This well-maintained property offers 3 bedrooms, 2 bathrooms, a garage, and all the amenities your family needs. Enjoy a bright layout and inviting living spaces in a location close to schools, parks, shops, and transit. Combining comfort, tranquility, and accessibility, this home is ready to impress.
Renovations & Additions:
- Roof redone (2011)
- Windows & doors (2011)
- Hardwood floors on both floors
- Electrical panel changed in 2017
- Air conditioning unit (2022)
Nearby Schools & Daycares (within 3km radius):
- 2 francophone elementary schools
- 1 anglophone elementary school
- 3 daycares
- 2 high schools
Nearby Services & Commodities:
- Hospital Cité-de-la-Santé
- 3 Parcs
- Gym Centres & Several Other Fitness Centres
- Grocery Stores (Maxi, IGA, Metro, Euro Marche)
- Highway 640/440/19
- Public Transport (Buses that lead directly to metro
station Cartier)
- Fire Station of Laval
- Public pool
- Pharmacies & Convenience stores
- Gare Vimont
- Many restaurants on Boul. Des Laurentides
Inclusions : Light fixtures, blinds, curtains, range hood, dishwasher, shed, gazebo, swing set, water water tank, central vacuum and accessories
Exclusions : N/A
Location
Room Details
| Room | Dimensions | Level | Flooring |
|---|---|---|---|
| Primary bedroom | 13 x 13.4 P | 2nd Floor | Wood |
| Bedroom | 13 x 9.2 P | 2nd Floor | Wood |
| Hallway | 7.1 x 3 P | Ground Floor | Ceramic tiles |
| Living room | 16.10 x 15.5 P | Ground Floor | Wood |
| Bathroom | 4.9 x 9.2 P | Ground Floor | Ceramic tiles |
| Dining room | 8.11 x 9.3 P | Ground Floor | Wood |
| Kitchen | 8.1 x 9.2 P | Ground Floor | Ceramic tiles |
| Family room | 16.10 x 10.9 P | Basement | Wood |
| Bedroom | 9.5 x 10.10 P | Basement | Wood |
| Bathroom | 5.8 x 5.3 P | Basement | Ceramic tiles |
| Laundry room | 8.5 x 6 P | Basement | Ceramic tiles |
Charateristics
| Basement | 6 feet and over, Finished basement |
|---|---|
| Driveway | Asphalt |
| Roofing | Asphalt shingles |
| Proximity | Bicycle path, Daycare centre, Elementary school, Hospital, Park - green area, Public transport |
| Siding | Brick |
| Heating system | Electric baseboard units |
| Heating energy | Electricity |
| Landscaping | Fenced, Landscape |
| Garage | Fitted, Heated, Single width |
| Topography | Flat |
| Parking | Garage, Outdoor |
| Cupboard | Melamine |
| Sewage system | Municipal sewer |
| Water supply | Municipality |
| Foundation | Poured concrete |
| Windows | PVC |
| Zoning | Residential |
| Window type | Sliding, Tilt and turn |
| Distinctive features | Street corner |
