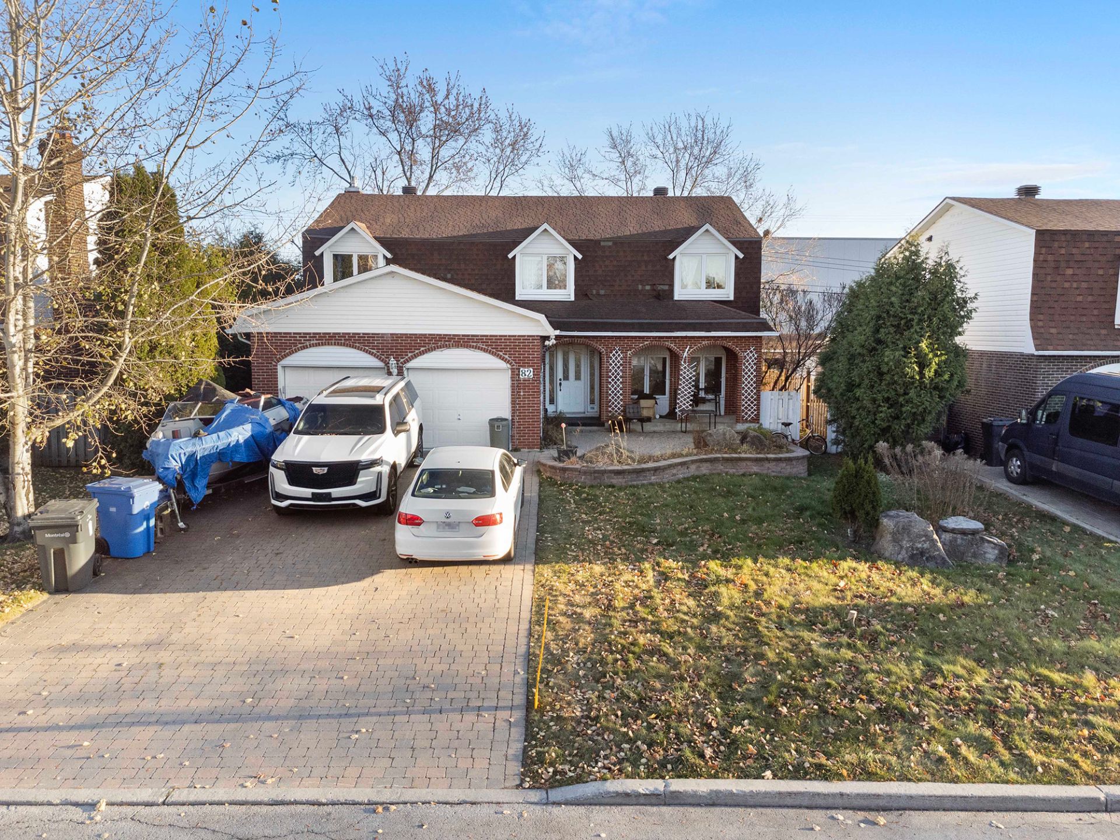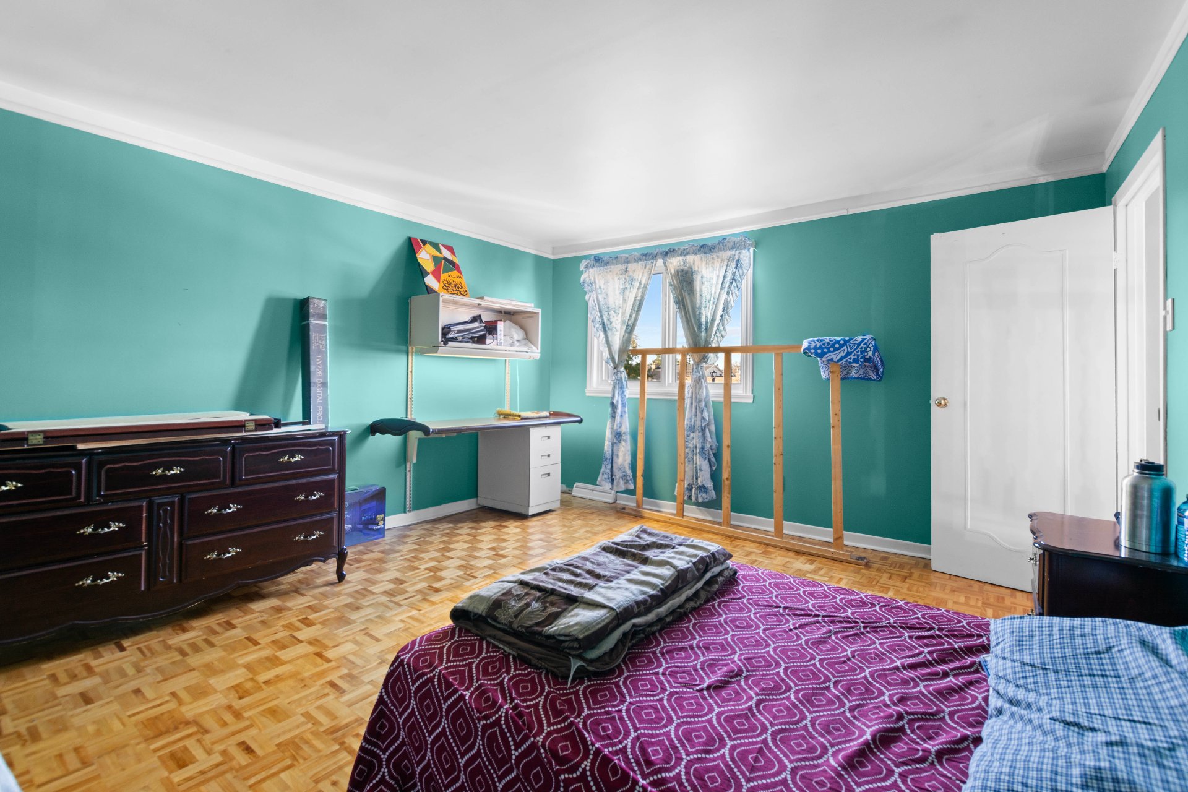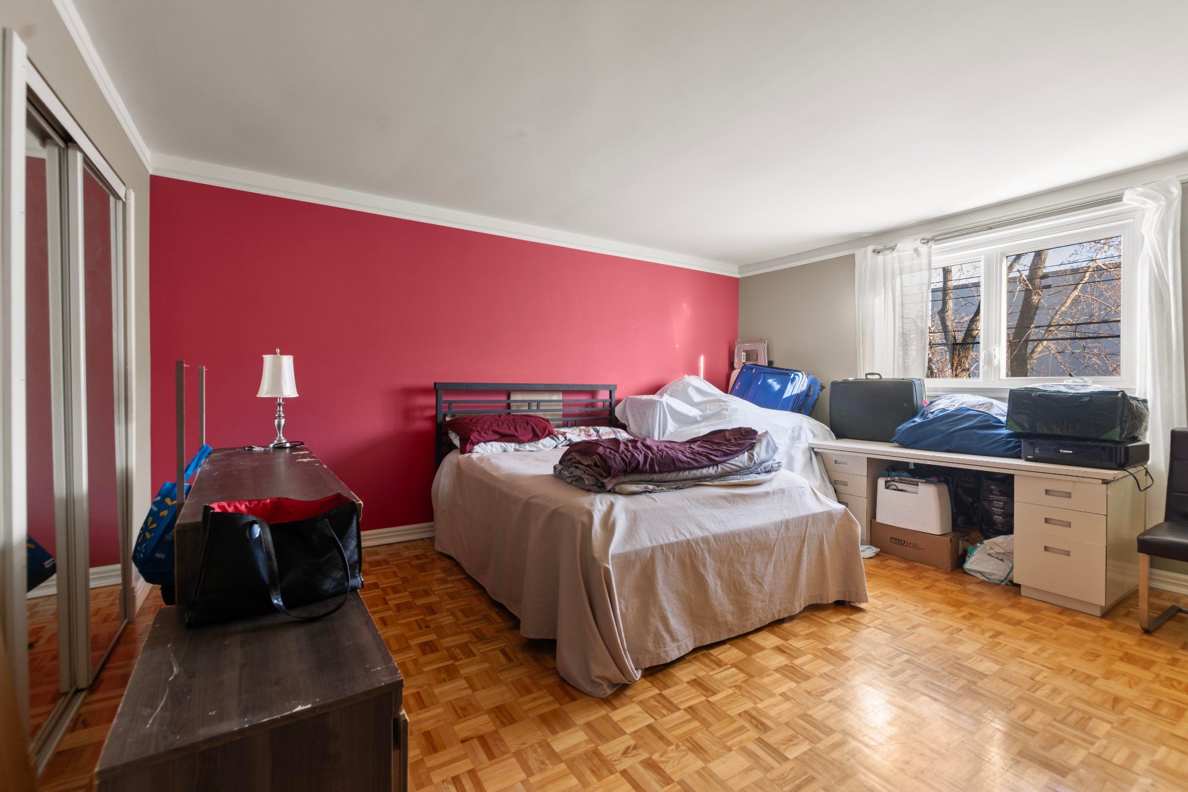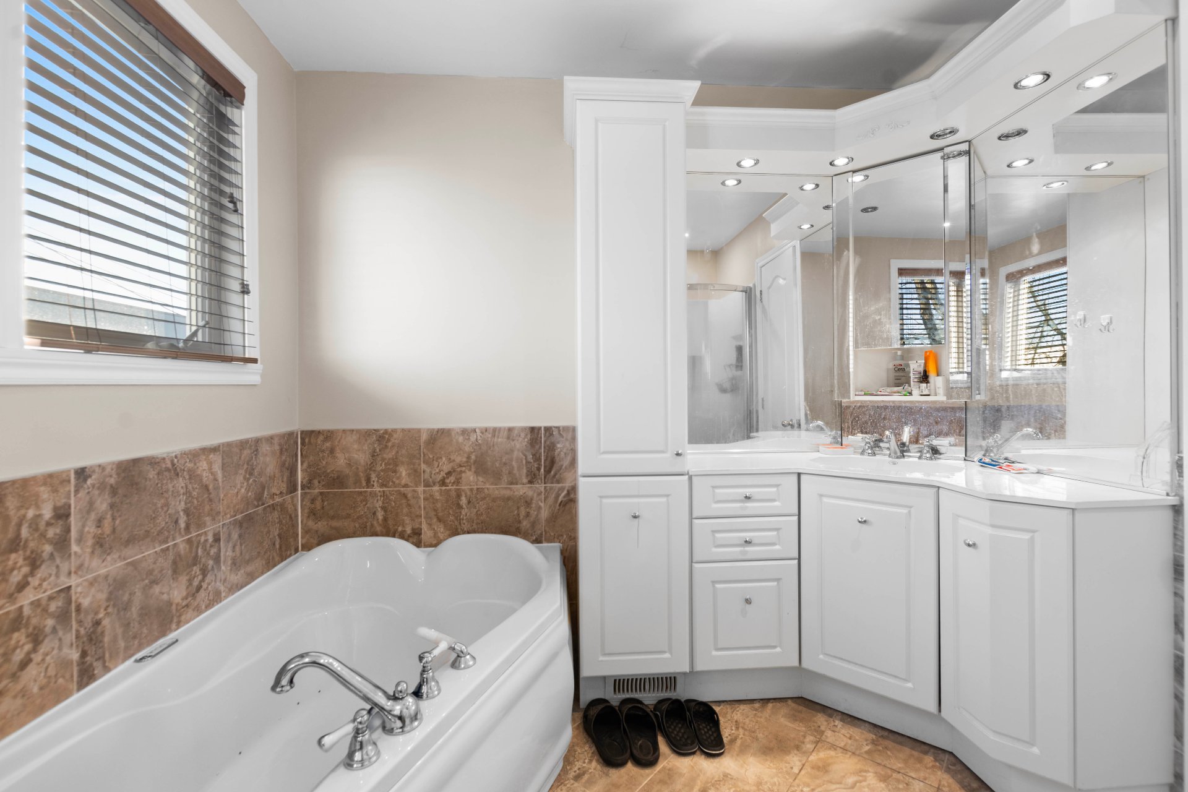82 Rue Daudelin, Kirkland, QC H9J2J6 $800,000

Frontage

Bedroom

Bedroom

Bedroom

Bedroom

Primary bedroom

Primary bedroom

Washroom

Bathroom
|
|
OPEN HOUSE
Sunday, 24 November, 2024 | 10:00 - 14:00
Description
Sale Without Legal Warranty by Judicial Officer
Court File 500-17-129664-242
1) Any purchase offer must be submitted using the judicial
officer's online form.
2) A deposit of 2% of the purchase price must accompany the
offer.
3) The cost of the location certificate will be the
responsibility of the buyer.
4) Allow a response time of 5 days for the judicial officer.
Declare that the closing of the sale cannot occur before
the
5)expiration of the 30-day period following the publication
of the notice of sale.
Court File 500-17-129664-242
1) Any purchase offer must be submitted using the judicial
officer's online form.
2) A deposit of 2% of the purchase price must accompany the
offer.
3) The cost of the location certificate will be the
responsibility of the buyer.
4) Allow a response time of 5 days for the judicial officer.
Declare that the closing of the sale cannot occur before
the
5)expiration of the 30-day period following the publication
of the notice of sale.
Inclusions:
Exclusions : N/A
| BUILDING | |
|---|---|
| Type | Two or more storey |
| Style | Detached |
| Dimensions | 48x42 P |
| Lot Size | 5999 PC |
| EXPENSES | |
|---|---|
| Municipal Taxes (2024) | $ 3 / year |
| School taxes (2024) | $ 625 / year |
|
ROOM DETAILS |
|||
|---|---|---|---|
| Room | Dimensions | Level | Flooring |
| Hallway | 6.3 x 4.8 P | Ground Floor | Ceramic tiles |
| Other | 12.11 x 14.1 P | Ground Floor | Ceramic tiles |
| Living room | 16.7 x 13.0 P | Ground Floor | Wood |
| Dining room | 11.9 x 13.0 P | Ground Floor | Wood |
| Family room | 13.9 x 16.4 P | Ground Floor | Wood |
| Washroom | 7.7 x 3.6 P | Ground Floor | Ceramic tiles |
| Laundry room | 9.4 x 5.11 P | Ground Floor | Ceramic tiles |
| Home office | 11.0 x 10.2 P | Ground Floor | Parquetry |
| Home office | 11.5 x 10.7 P | Ground Floor | Parquetry |
| Primary bedroom | 14.1 x 16.0 P | 2nd Floor | Parquetry |
| Walk-in closet | 6.2 x 5.11 P | 2nd Floor | Parquetry |
| Bedroom | 11.2 x 12.2 P | 2nd Floor | Parquetry |
| Bedroom | 10.11 x 14.2 P | 2nd Floor | Parquetry |
| Bedroom | 13.7 x 15.1 P | 2nd Floor | Parquetry |
| Bedroom | 8.10 x 8.4 P | 2nd Floor | Parquetry |
| Workshop | 28.0 x 40.0 P | Basement | Concrete |
|
CHARACTERISTICS |
|
|---|---|
| Driveway | Plain paving stone |
| Heating system | Air circulation, Space heating baseboards, Electric baseboard units |
| Water supply | Municipality |
| Heating energy | Electricity |
| Foundation | Poured concrete |
| Hearth stove | Gaz fireplace |
| Garage | Heated, Double width or more, Fitted |
| Siding | Aluminum, Brick |
| Proximity | Highway, Elementary school, High school, Public transport, Daycare centre |
| Basement | Unfinished |
| Parking | Outdoor, Garage |
| Sewage system | Municipal sewer |
| Roofing | Asphalt shingles |
| Zoning | Residential |