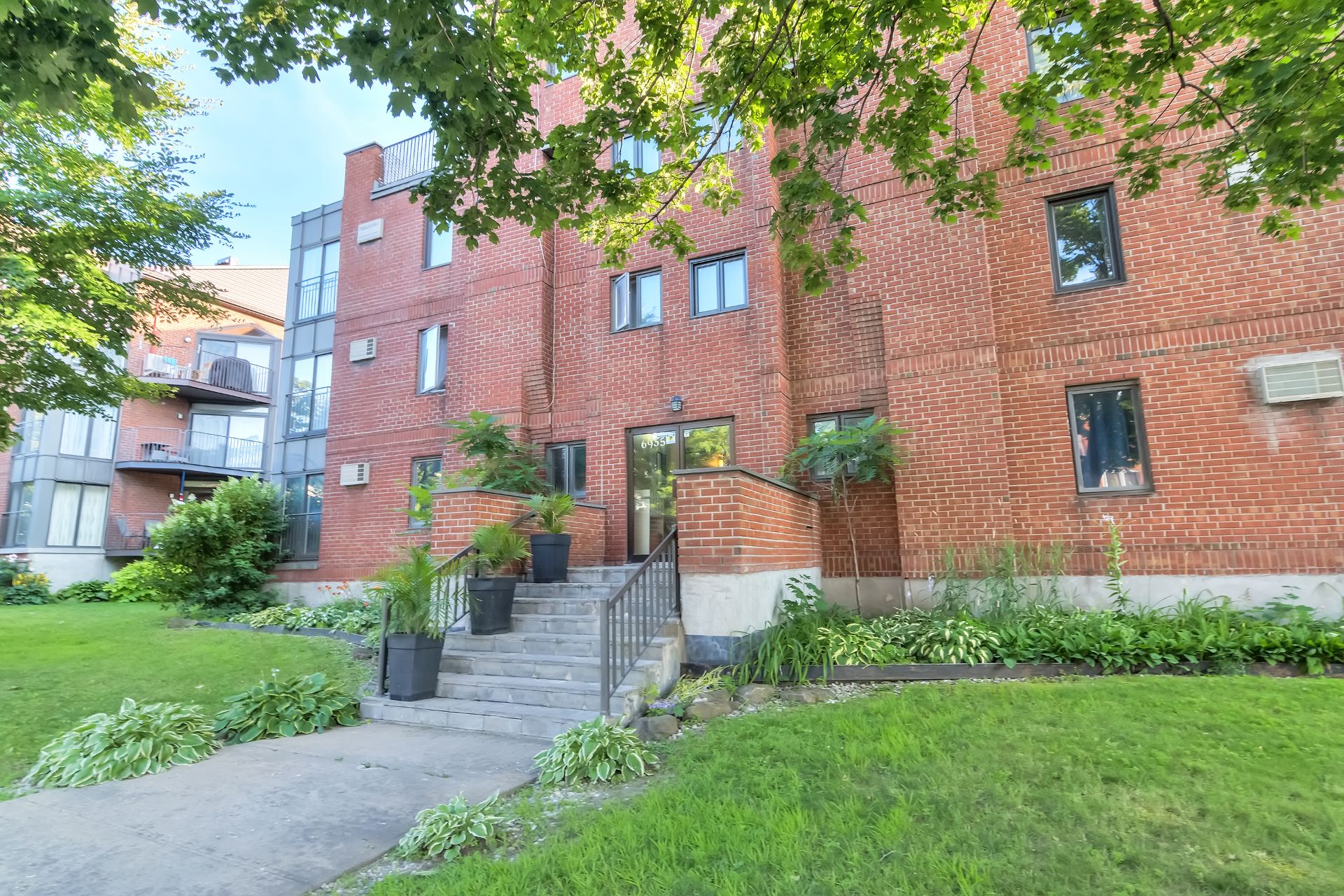6955 Av. Champchevrier, Montréal (Anjou), QC H1J2T1 $325,000

Frontage

Frontage

Frontage

Living room

Living room

Living room

Living room

Living room

Living room
|
|
Description
Welcome to this spacious 2-bedroom condo nestled on the
main floor in the heart of Anjou. With over 1000 sqft of
living space, this well-maintained unit features a private
balcony perfect for enjoying morning coffee or evening
sunsets. Convenience is key with a garage included and
quick access to nearby highways for easy commuting.
Situated in a desirable neighborhood, residents enjoy close
proximity to a wealth of amenities including shopping
centers, restaurants, parks, and schools, all within
walking distance. Currently rented, this property presents
a fantastic opportunity for investors seeking rental income
or individuals looking for a comfortable home in a vibrant
community.
Don't miss out on this prime location offering both
convenience and comfort!
main floor in the heart of Anjou. With over 1000 sqft of
living space, this well-maintained unit features a private
balcony perfect for enjoying morning coffee or evening
sunsets. Convenience is key with a garage included and
quick access to nearby highways for easy commuting.
Situated in a desirable neighborhood, residents enjoy close
proximity to a wealth of amenities including shopping
centers, restaurants, parks, and schools, all within
walking distance. Currently rented, this property presents
a fantastic opportunity for investors seeking rental income
or individuals looking for a comfortable home in a vibrant
community.
Don't miss out on this prime location offering both
convenience and comfort!
Inclusions:
Exclusions : N/A
| BUILDING | |
|---|---|
| Type | Apartment |
| Style | Detached |
| Dimensions | 0x0 |
| Lot Size | 0 |
| EXPENSES | |
|---|---|
| Co-ownership fees | $ 2760 / year |
| Municipal Taxes (2024) | $ 2259 / year |
| School taxes (2024) | $ 236 / year |
|
ROOM DETAILS |
|||
|---|---|---|---|
| Room | Dimensions | Level | Flooring |
| Primary bedroom | 13.2 x 11.11 P | Ground Floor | Floating floor |
| Bedroom | 12.0 x 9.1 P | Ground Floor | Floating floor |
| Living room | 17.9 x 12.0 P | Ground Floor | Floating floor |
| Kitchen | 10.0 x 7.9 P | Ground Floor | Ceramic tiles |
| Dining room | 10.0 x 8.0 P | Ground Floor | Ceramic tiles |
| Bathroom | 10.0 x 4.1 P | Ground Floor | Ceramic tiles |
| Laundry room | 8.0 x 5.0 P | Ground Floor | Ceramic tiles |
|
CHARACTERISTICS |
|
|---|---|
| Cupboard | Melamine |
| Heating system | Electric baseboard units |
| Water supply | Municipality |
| Heating energy | Electricity |
| Windows | PVC |
| Garage | Heated, Single width |
| Proximity | Highway, Park - green area, Elementary school, High school, Public transport, Bicycle path, Daycare centre |
| Bathroom / Washroom | Adjoining to primary bedroom, Other, Seperate shower |
| Parking | Garage |
| Sewage system | Municipal sewer |
| Window type | Sliding, Crank handle, French window |
| Zoning | Residential |
| Restrictions/Permissions | Short-term rentals not allowed |
| Cadastre - Parking (included in the price) | Garage |
| Equipment available | Private balcony |
| Available services | Bicycle storage area, Yard, Indoor storage space |
| Distinctive features | Corner unit |