298 Rue Principale
$799,000
Saint-Alexis, Lanaudière, QC J0K1T0
Two or more storey | MLS: 19847577
Frontage 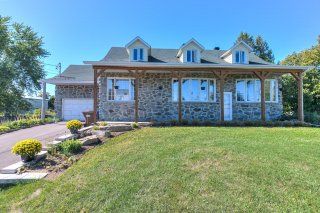 Frontage
Frontage 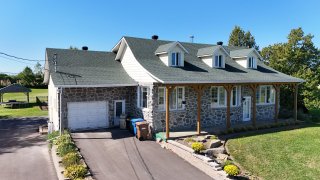 Aerial photo
Aerial photo 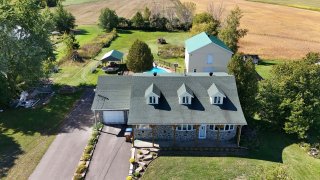 Frontage
Frontage 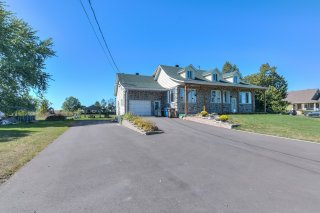 Frontage
Frontage 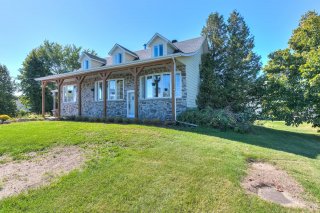 Garage
Garage 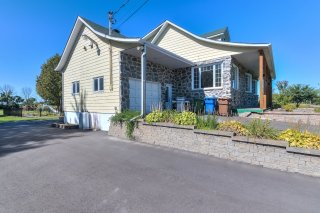 Aerial photo
Aerial photo 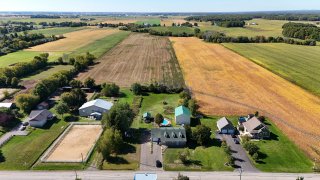 Aerial photo
Aerial photo 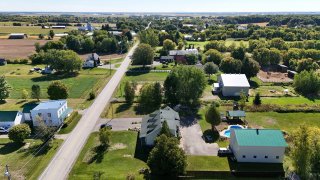 Aerial photo
Aerial photo 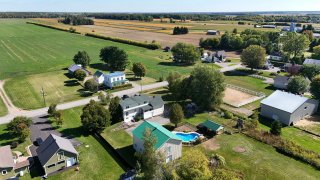 Aerial photo
Aerial photo 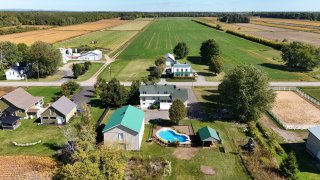 Aerial photo
Aerial photo 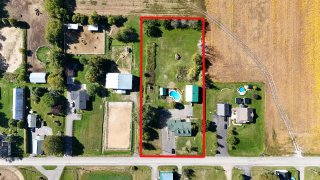 Aerial photo
Aerial photo 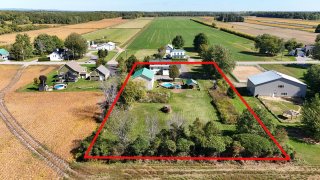 Aerial photo
Aerial photo 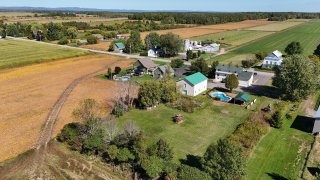 Aerial photo
Aerial photo 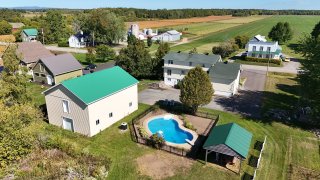 Aerial photo
Aerial photo 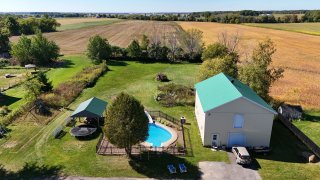 Dining room
Dining room 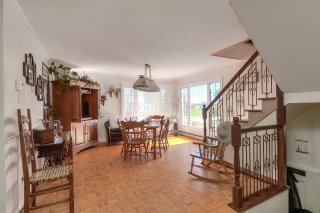 Dining room
Dining room 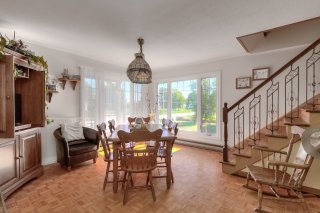 Dining room
Dining room 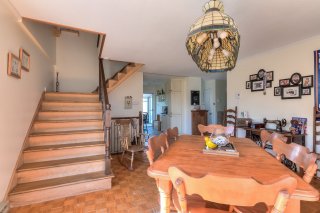 Kitchen
Kitchen 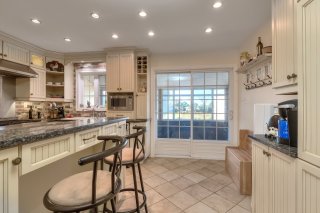 Kitchen
Kitchen 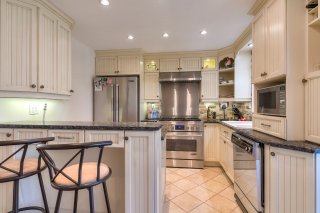 Kitchen
Kitchen 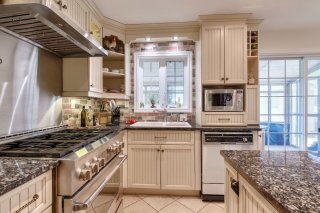 Kitchen
Kitchen 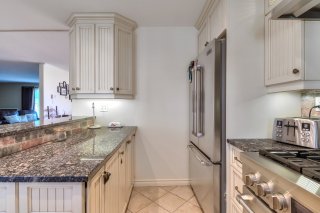 Living room
Living room 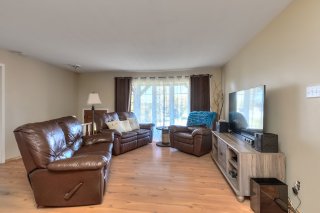 Living room
Living room 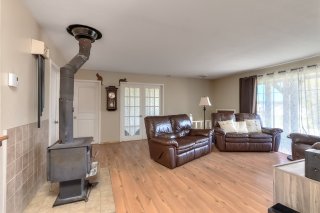 Living room
Living room 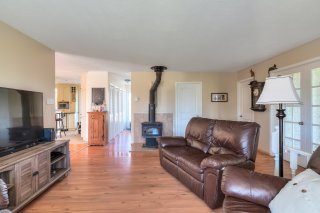 Bathroom
Bathroom 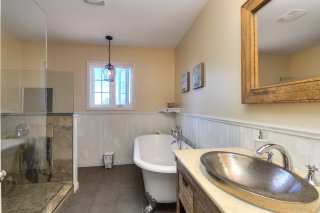 Bathroom
Bathroom 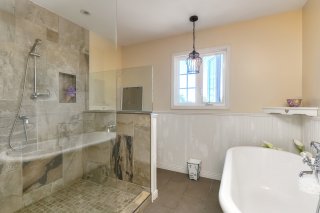 Primary bedroom
Primary bedroom 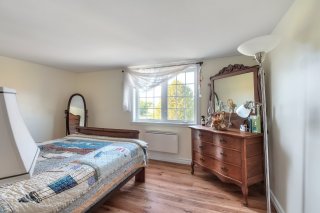 Primary bedroom
Primary bedroom 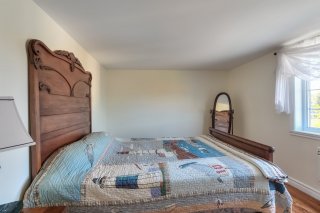 Primary bedroom
Primary bedroom 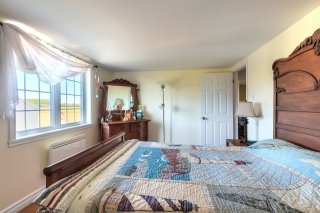 Bedroom
Bedroom 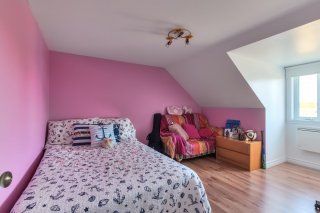 Bedroom
Bedroom 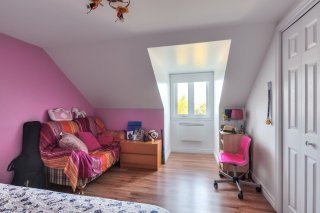 Bedroom
Bedroom 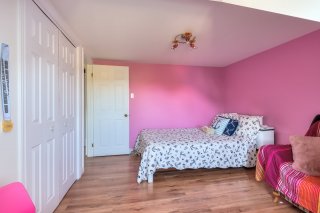 Bedroom
Bedroom 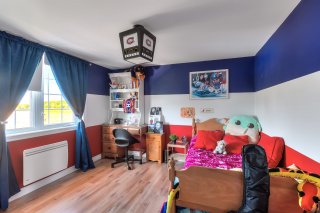 Bedroom
Bedroom 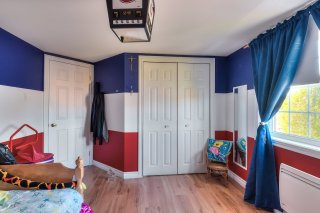 Corridor
Corridor 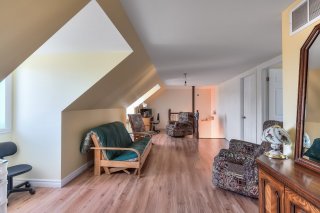 Corridor
Corridor 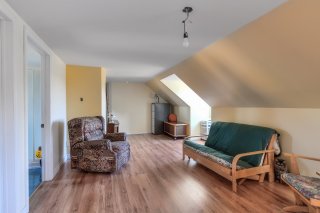 Bedroom
Bedroom 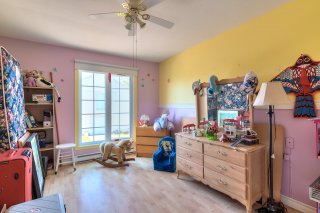 Bedroom
Bedroom 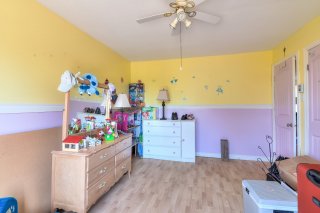 Bedroom
Bedroom 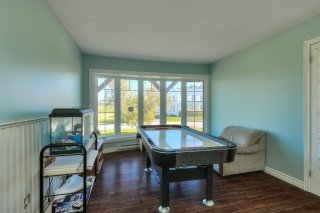 Bedroom
Bedroom 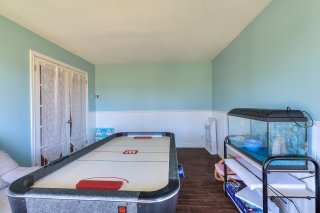 Bathroom
Bathroom 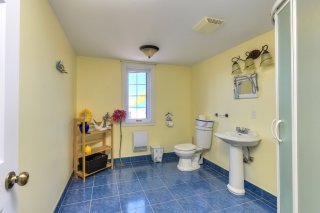 Bathroom
Bathroom 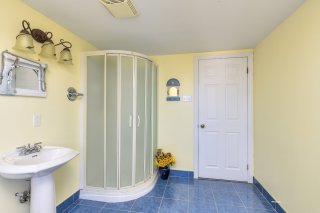 Family room
Family room 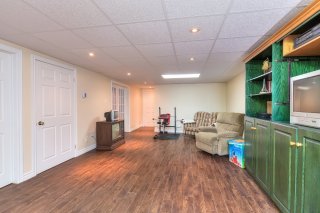 Family room
Family room 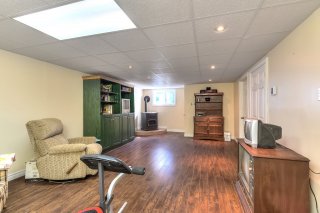 Veranda
Veranda 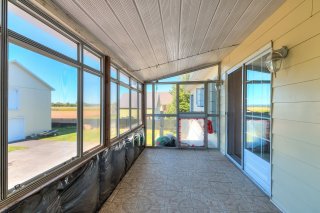 Back facade
Back facade 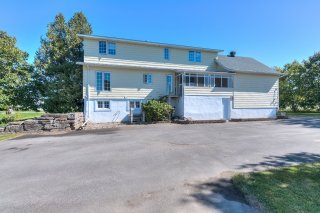 Back facade
Back facade 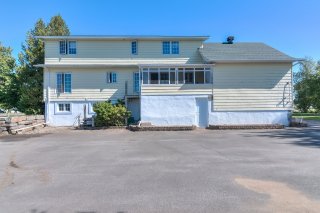 Parking
Parking 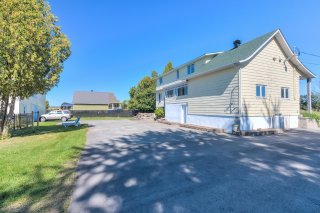 Parking
Parking 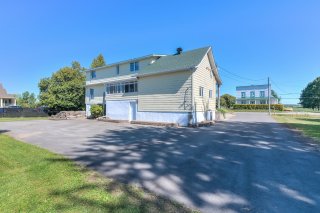 Back facade
Back facade 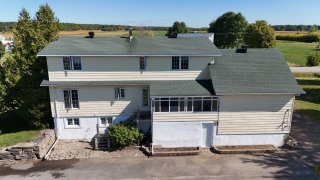 Exterior entrance
Exterior entrance 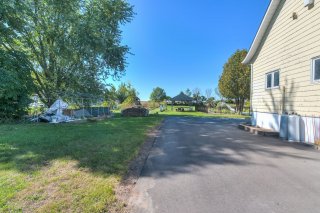 Barn
Barn 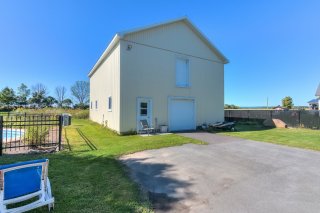 Barn
Barn 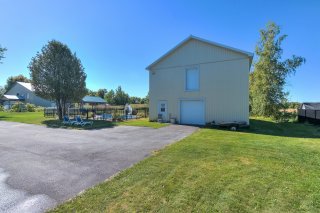 Pool
Pool 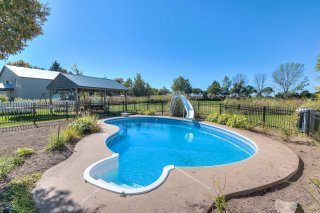 Pool
Pool 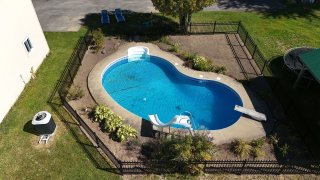 Pool
Pool 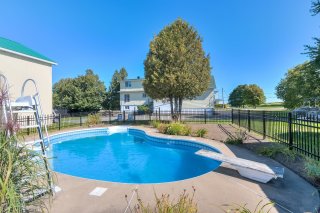 Exterior
Exterior 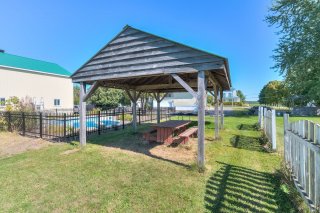 Land/Lot
Land/Lot 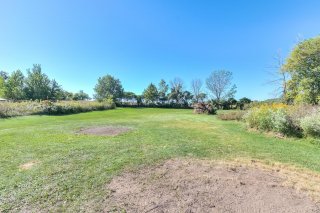 Land/Lot
Land/Lot 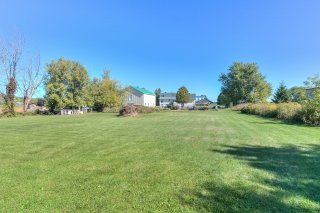
 Frontage
Frontage  Aerial photo
Aerial photo  Frontage
Frontage  Frontage
Frontage  Garage
Garage  Aerial photo
Aerial photo  Aerial photo
Aerial photo  Aerial photo
Aerial photo  Aerial photo
Aerial photo  Aerial photo
Aerial photo  Aerial photo
Aerial photo  Aerial photo
Aerial photo  Aerial photo
Aerial photo  Aerial photo
Aerial photo  Dining room
Dining room  Dining room
Dining room  Dining room
Dining room  Kitchen
Kitchen  Kitchen
Kitchen  Kitchen
Kitchen  Kitchen
Kitchen  Living room
Living room  Living room
Living room  Living room
Living room  Bathroom
Bathroom  Bathroom
Bathroom  Primary bedroom
Primary bedroom  Primary bedroom
Primary bedroom  Primary bedroom
Primary bedroom  Bedroom
Bedroom  Bedroom
Bedroom  Bedroom
Bedroom  Bedroom
Bedroom  Bedroom
Bedroom  Corridor
Corridor  Corridor
Corridor  Bedroom
Bedroom  Bedroom
Bedroom  Bedroom
Bedroom  Bedroom
Bedroom  Bathroom
Bathroom  Bathroom
Bathroom  Family room
Family room  Family room
Family room  Veranda
Veranda  Back facade
Back facade  Back facade
Back facade  Parking
Parking  Parking
Parking  Back facade
Back facade  Exterior entrance
Exterior entrance  Barn
Barn  Barn
Barn  Pool
Pool  Pool
Pool  Pool
Pool  Exterior
Exterior  Land/Lot
Land/Lot  Land/Lot
Land/Lot 
Description
Inclusions :
Exclusions : N/A
Location
Room Details
| Room | Dimensions | Level | Flooring |
|---|---|---|---|
| Bedroom | 14.9 x 11.1 P | Ground Floor | Floating floor |
| Bedroom | 13.9 x 10.11 P | Ground Floor | Floating floor |
| Living room | 18.1 x 16.4 P | Ground Floor | Floating floor |
| Bathroom | 10.5 x 9.7 P | Ground Floor | Ceramic tiles |
| Dining room | 14.3 x 14.7 P | Ground Floor | Floating floor |
| Kitchen | 14.7 x 8.7 P | Ground Floor | Ceramic tiles |
| Bedroom | 14.2 x 10.4 P | 2nd Floor | Floating floor |
| Bedroom | 11.1 x 10.8 P | 2nd Floor | Floating floor |
| Bedroom | 10.6 x 10.4 P | 2nd Floor | Floating floor |
| Bathroom | 10.4 x 7.11 P | 2nd Floor | Ceramic tiles |
| Living room | 28.1 x 11.1 P | 2nd Floor | Floating floor |
| Bedroom | 13.8 x 10.4 P | Basement | Carpet |
| Family room | 26.1 x 13.8 P | Basement | Floating floor |
| Storage | 10.9 x 9.9 P | Basement | Concrete |
| Storage | 18.8 x 10.9 P | Basement | Concrete |
| Workshop | 13.8 x 10.7 P | Basement | Concrete |
Charateristics
| Basement | 6 feet and over |
|---|---|
| Bathroom / Washroom | Adjoining to primary bedroom, Seperate shower |
| Zoning | Agricultural |
| Windows | Aluminum |
| Water supply | Artesian well |
| Driveway | Asphalt |
| Roofing | Asphalt shingles |
| Garage | Attached |
| Heating system | Electric baseboard units |
| Equipment available | Electric garage door, Water softener |
| Heating energy | Electricity |
| Landscaping | Fenced, Land / Yard lined with hedges, Landscape |
| Topography | Flat |
| Parking | Garage |
| Hearth stove | Granule stove, Wood burning stove |
| Proximity | Highway |
| Pool | Inground |
| Foundation | Poured concrete |
| Sewage system | Septic tank |
